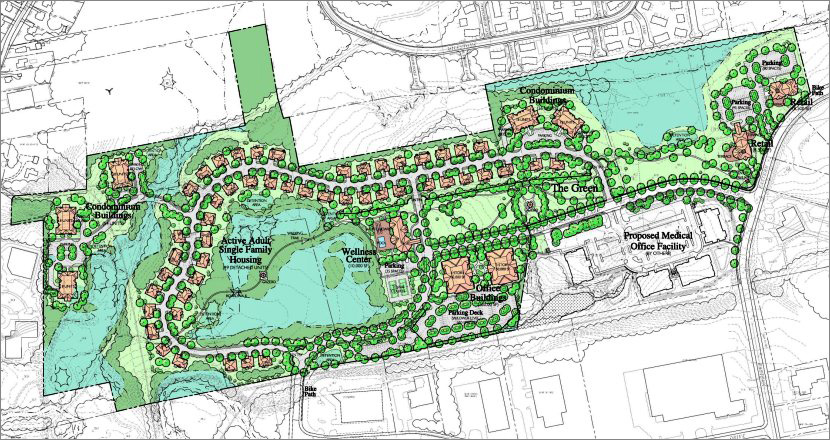
Corporate, Commercial & Mixed Use
Glastonbury Gateway Master Plan
Glastonbury, CT
Richter & Cegan prepared two master plans for this 80 acre, Town-owned property. The first was a mixed-use development of office, retail, residential and recreational uses. Included as part of the plan was a bike trail through the proposed community, as well as walking trails, boardwalks, a central green, and a Wellness Center with swimming pool and tennis courts. The second master plan was for a corporate park including 5 buildings with 300,000 GFA of office, 12,000 SF of retail, and 2,025 parking spaces.
Glastonbury, CT
Richter & Cegan prepared two master plans for this 80 acre, Town-owned property. The first was a mixed-use development of office, retail, residential and recreational uses. Included as part of the plan was a bike trail through the proposed community, as well as walking trails, boardwalks, a central green, and a Wellness Center with swimming pool and tennis courts. The second master plan was for a corporate park including 5 buildings with 300,000 GFA of office, 12,000 SF of retail, and 2,025 parking spaces.